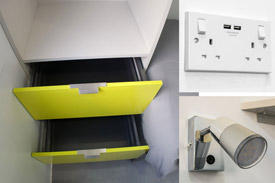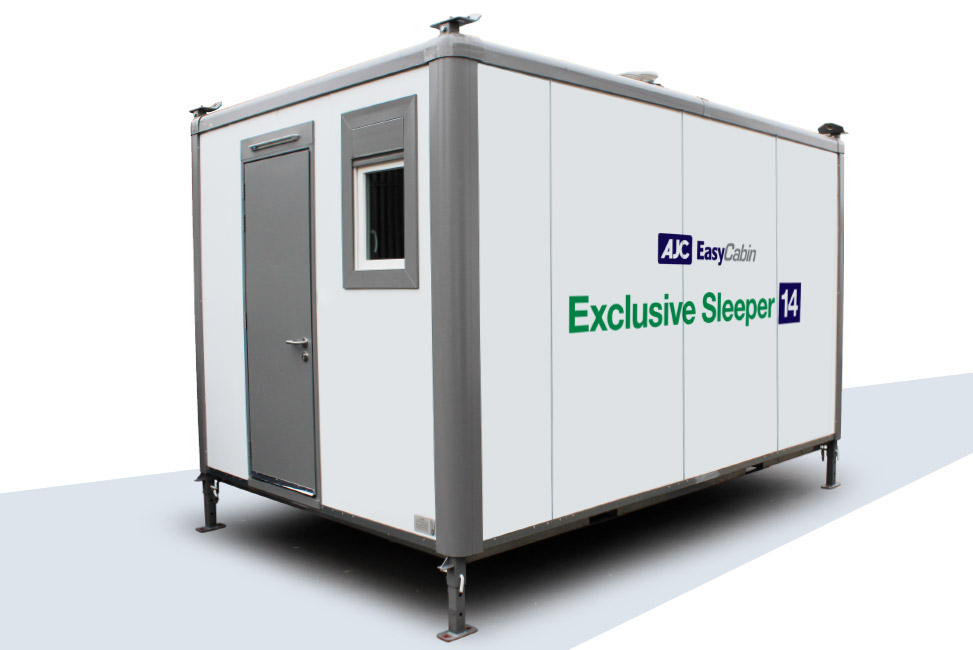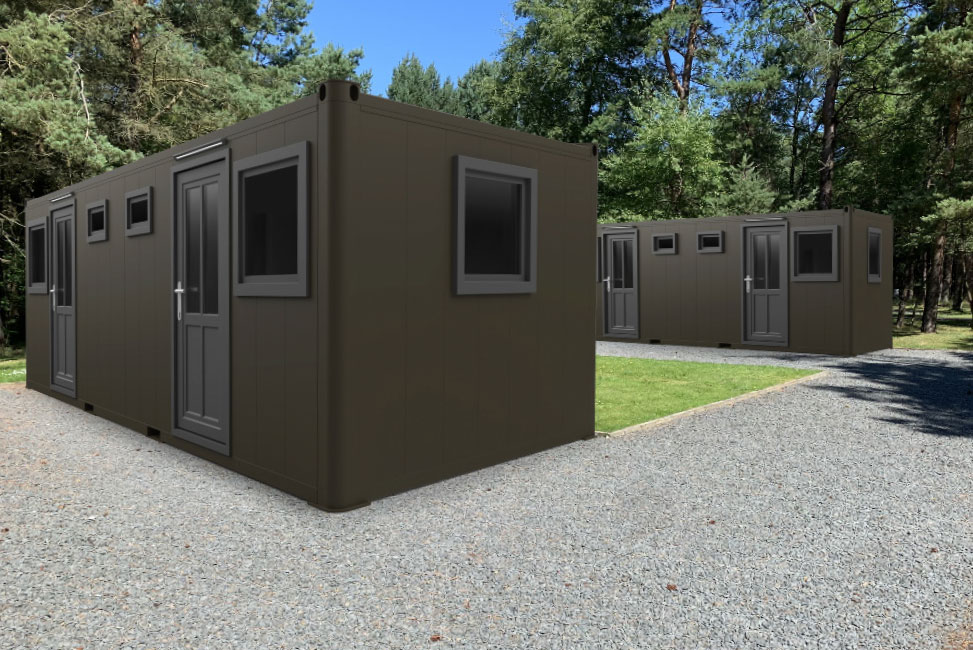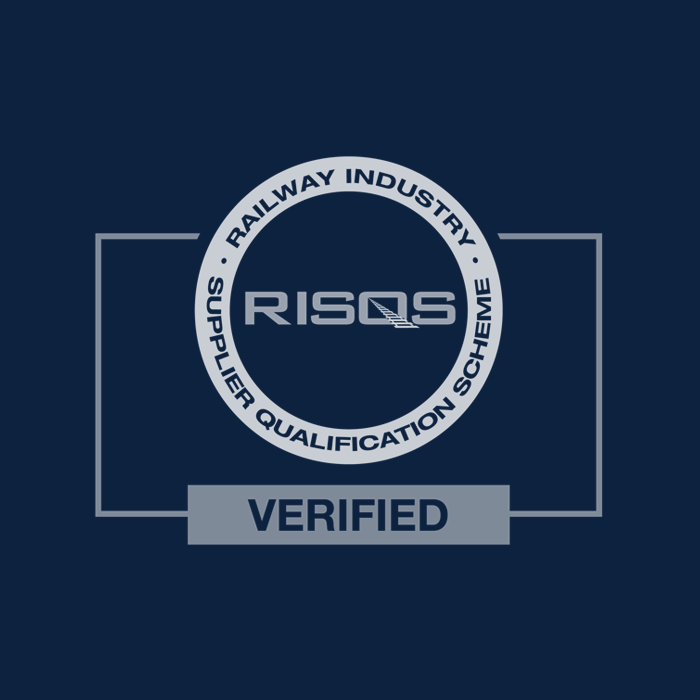-
Site accommodation for 2 people
Separate shower & toilet room
Bedroom desk space & built-in wardrobes
Optional Digital TV & Air conditioning
Designed and built for warmth and comfort, the Ecosmart Sleeper 24 offers unrivalled levels of luxury in a temporary accommodation unit. The living area comprises of 2 to 4 beds with reading lights, shelving, cupboards and a spacious wardrobe. Heating is via a 1.0kw heater and lighting from energy saving LED lamps. Smoke and C02 detectors are included as standard for additional safety. There are also useful USB and electric sockets. Ideally suited for construction, student and outdoor events. accommodation.
The whole sleeper unit can be stacked to utilise space on-site. Ideally suited for construction, student and outdoor event accommodation.
Ecosmart technology is built-in as standard, this helps manage power demands in the most efficient way possible.
To find out more information about our Ecosmart Sleeper 24 mobile welfare units or any of our other ranges, please get in touch.
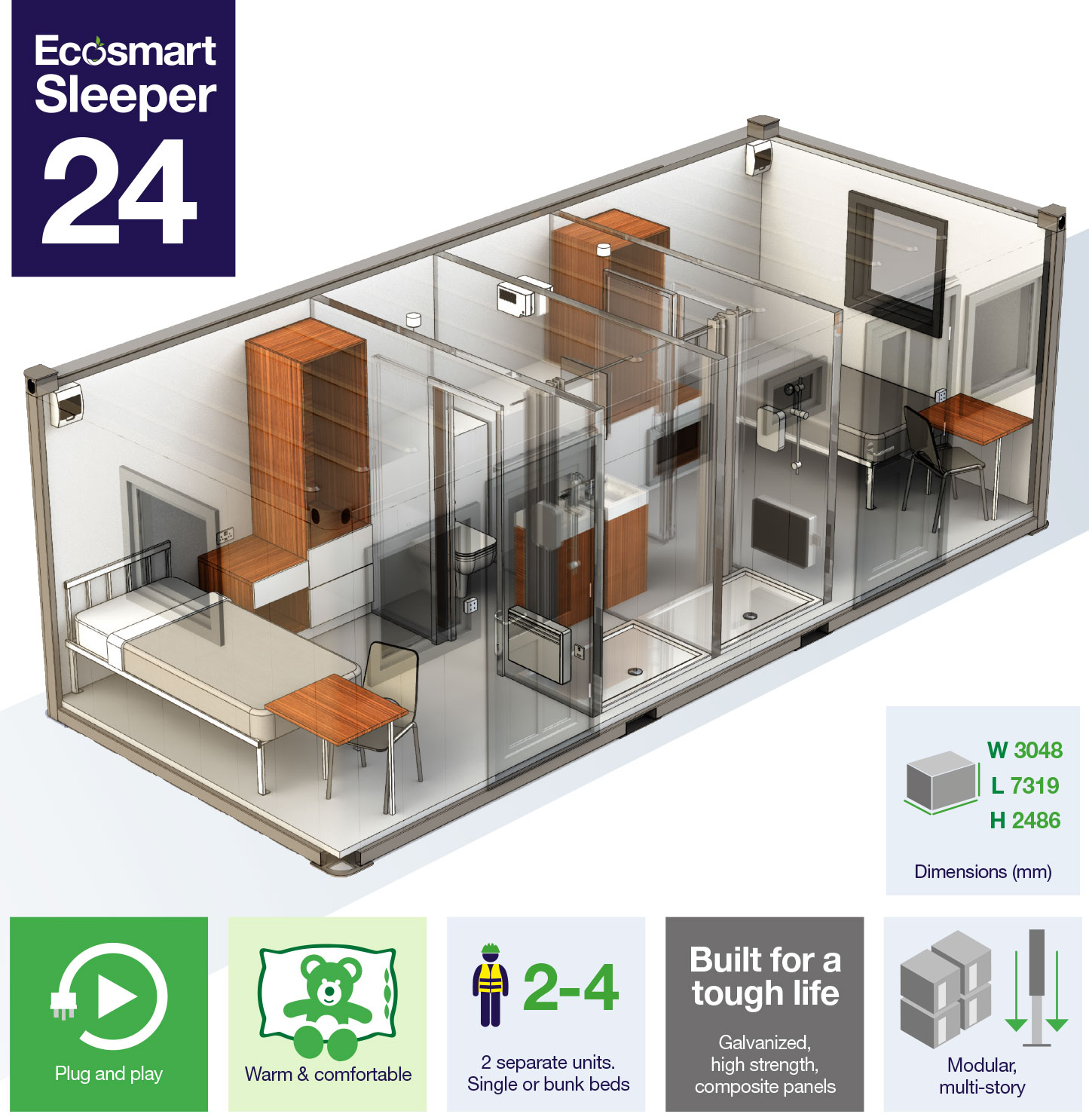
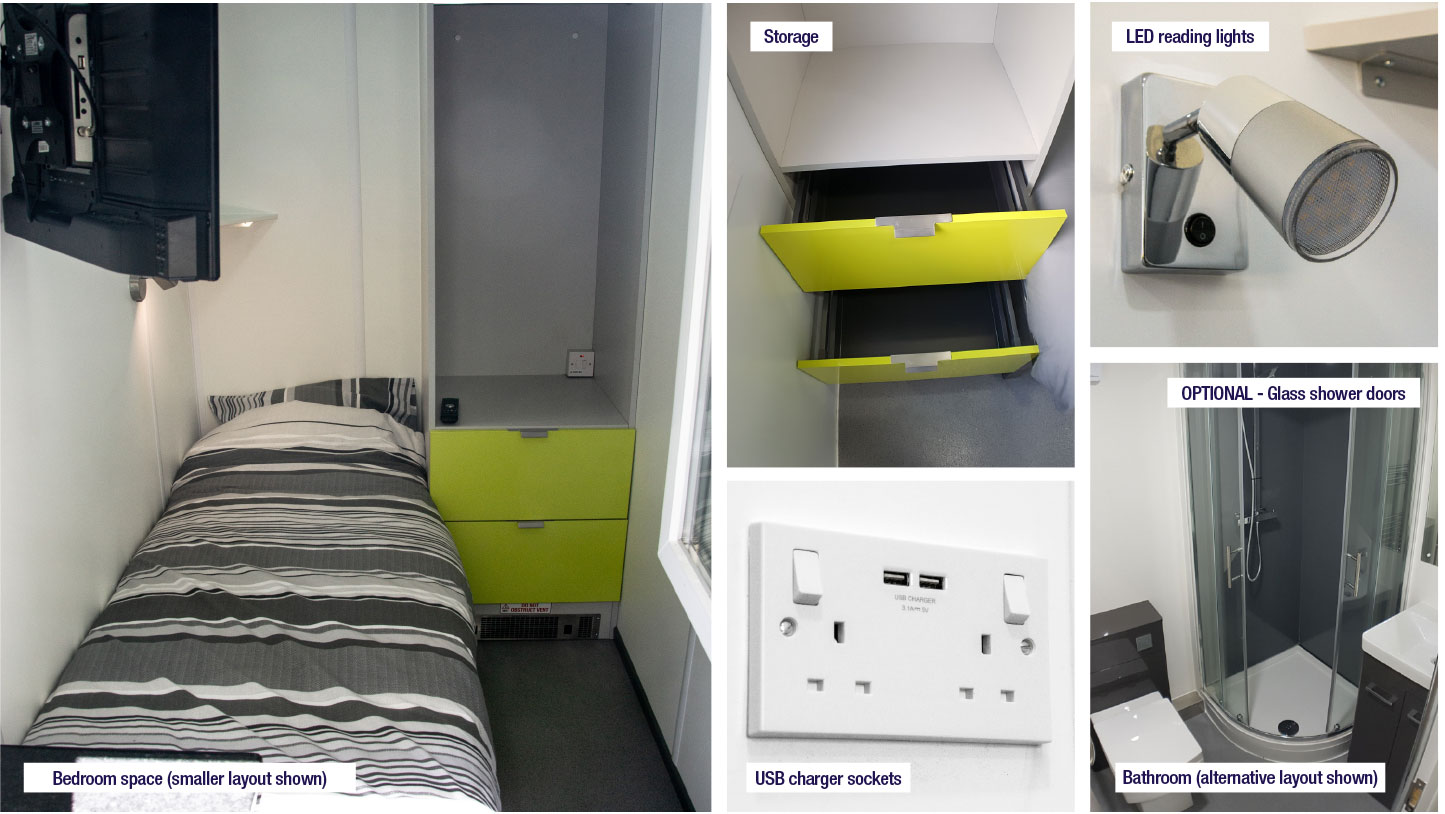

W 3048
L 7319
H 2486
Ecosmart Sleeper 24 Layout - Site Accommodation

Layout
2 bedrooms
En-suite toilet / shower room

1 bed (+sofa) layout
1 standard bed, + sofa
Kitchen Area
Shower & toilet
room

3 bed (bunk) layout
1 standard bed, 2 bunks
Kitchen Area
Shower & toilet
room

Double room layout
Queen size double bed
Kitchen Area
Shower & toilet
room
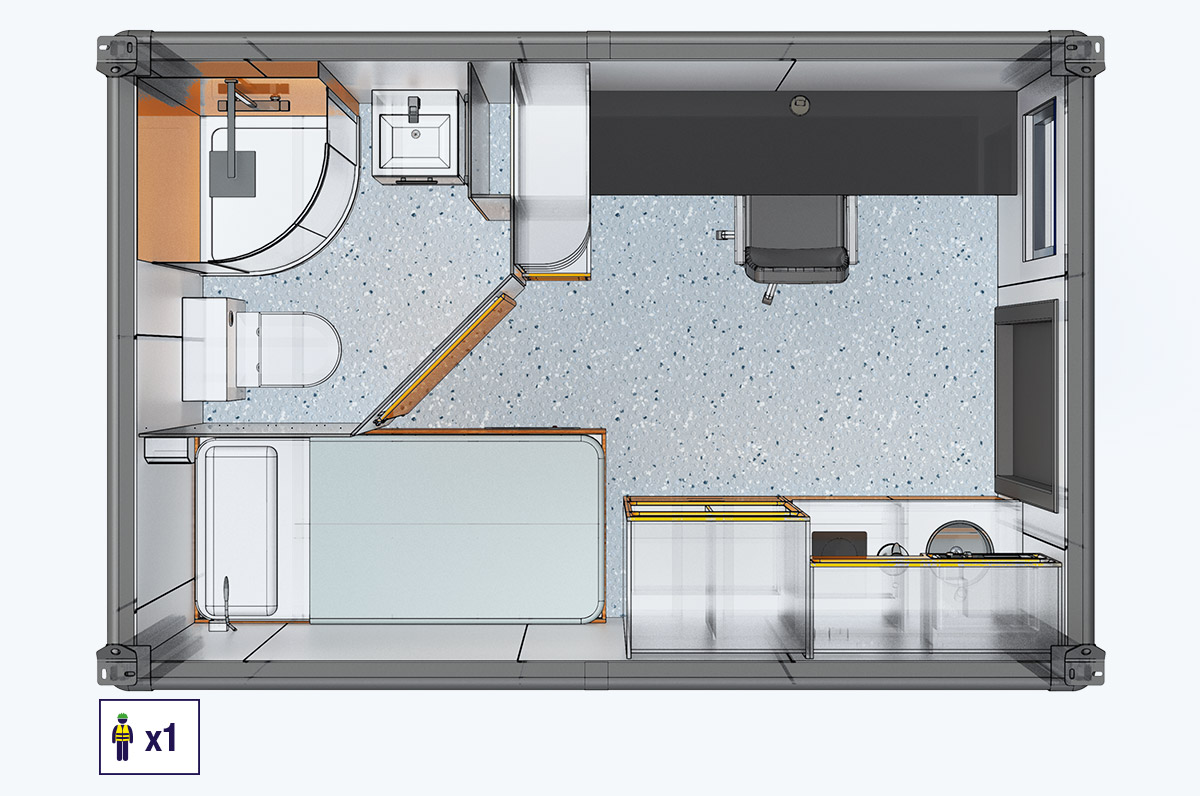
Single room layout
1 standard bed + desk space
Kitchen Area
Shower & toilet
room
Bedroom Area
- Heavy duty beds 1900mm x 900mm
- Desk
- Bedside table
- One cup kettle
- Wardrobe and storage
- 1kw heater
- LED lighting
- Bedside reading light
- USB and electric sockets
- Smoke and CO detector
Bathroom
- Shower head
- Shower tray with curtain and thermostatically controlled mixer
- High level window
- Sink, mixer tap, cupboard and mirror
- Ventilation extractor
- Towel rail
- Low flush WC & toilet roll holder
- Coat hooks
- LED lights with PIR sensor
- Heavy duty vinyl floor
Technical
- Consumer units with electrical certificate
- Ecosmart load sensing technology
- 230 volt - 16 amp inlet
- 110mm waste outlet
- 15mm water inlet
- All plumbing WRAS approved
- Instant hot water (Optional 50 litre water heater)
105mm wall: Steel – 25mm spray foam - 50mm mineral wool fitted between CLS – 12.5mm plasterboard.
18mm OSB finished with polyfloor vinyl, underdrawn with galvanised steel sheets with 50mm insulation.
High security door with deadlock mechanism, closer and external light.
UVPC double glazed and blinds.
Width 2743mm Length 6705mm Height 2486mm
Downloads
As part of our on-going commitment to improvement we reserve the right to alter specifications, designs or figures, without prior notice. All dimensions and weights are approximate.







